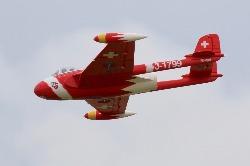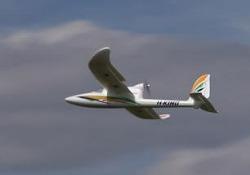- Posts: 1044
- Thank you received: 414
Scaling Up Plans?
- Brian
-

- Offline
- Platinum Member
-

Less
More
7 years 9 months ago #14868
by Brian
Replied by Brian on topic Scaling Up Plans?
Good point Mike. As a rough guide to scaling spars and longerons, take the cross sectional area, multiply it by the scaling factor, then get the square root of the result. For example, a longeron that is 1/4" square, becomes 5/16" square at a scale of 1.5 . You can prove this by drawing the section on squared paper, it isn't quite perfect but its near enough.
Please Log in or Create an account to join the conversation.
- throttletothewall
-

- Offline
- Senior Member
-

Less
More
- Posts: 171
- Thank you received: 153
7 years 9 months ago #14875
by throttletothewall
Replied by throttletothewall on topic Scaling Up Plans?
OK Chaps,
Here is another one for you all. Anyone got any experience with CAD?
I want to take the small three views & cutaways I have for the Somers Kendal SK1 get them scanned onto CAD somehow, cleaned up, then printed out at 1/4 scale and 1/3rd scale so that I can start designing the construction methods (the old fashion way with pencil and ruler etc.) to then get everything transferred onto CAD so that I can get formers/ribs etc laser cut in both scales.
Have been doing a little online research but having never used CAD in anything other than basic levels (usually just print out of existing files from Solidworks files) in the past (and not having any CAD software of my own currently) I would appreciate any advice anyone has with knowledge or experience in this area? In my limited experience once the outline is within the CAD and scaled to full size the printouts at any scale is relatively easy (CAD Plotter and paper sizes allowing etc).
It would appear that there is no easy way to scan a three view and convert to CAD vector graphics, it would appear that one has to scan in the three view as a bitmap then draw over the top of it on a different layer. I would have thought in this day and age there was some sort of software that could do a straight conversion!!!
Anyway, must be someone in the club who has extensive CAD knowledge?
Peter
Here is another one for you all. Anyone got any experience with CAD?
I want to take the small three views & cutaways I have for the Somers Kendal SK1 get them scanned onto CAD somehow, cleaned up, then printed out at 1/4 scale and 1/3rd scale so that I can start designing the construction methods (the old fashion way with pencil and ruler etc.) to then get everything transferred onto CAD so that I can get formers/ribs etc laser cut in both scales.
Have been doing a little online research but having never used CAD in anything other than basic levels (usually just print out of existing files from Solidworks files) in the past (and not having any CAD software of my own currently) I would appreciate any advice anyone has with knowledge or experience in this area? In my limited experience once the outline is within the CAD and scaled to full size the printouts at any scale is relatively easy (CAD Plotter and paper sizes allowing etc).
It would appear that there is no easy way to scan a three view and convert to CAD vector graphics, it would appear that one has to scan in the three view as a bitmap then draw over the top of it on a different layer. I would have thought in this day and age there was some sort of software that could do a straight conversion!!!
Anyway, must be someone in the club who has extensive CAD knowledge?
Peter
Please Log in or Create an account to join the conversation.
- Brian
-

- Offline
- Platinum Member
-

Less
More
- Posts: 1044
- Thank you received: 414
7 years 9 months ago #14876
by Brian
Replied by Brian on topic Scaling Up Plans?
Hi Peter, you've taken on quite a challenge. Don't know if this will be of any help, I've used a program called Profili for model design and all the fiddly bits such as ribs for tapered wings and formers for fuselages. That was a long time ago when I was an enthusiastic builder and flyer of free flight models. Have a look at the Profili website, I think there's a trial version. Well worth a look.
The following user(s) said Thank You: throttletothewall
Please Log in or Create an account to join the conversation.
- John Bannister
-

- Offline
- Senior Member
-

Less
More
- Posts: 158
- Thank you received: 98
7 years 9 months ago #14877
by John Bannister
Replied by John Bannister on topic Scaling Up Plans?
Peter
I make my frames on a cnc machine and use a free drawing program called Inkscapehttps://inkscape.org/en/ to do my
drawings.I presume you have paper drawings which could be scanned which can then be traced in inkscape which you can then clean up and scale. I just use a camera and trace photos which works well for copying existing broken parts.
I could cut parts out for you.
John
I make my frames on a cnc machine and use a free drawing program called Inkscapehttps://inkscape.org/en/ to do my
drawings.I presume you have paper drawings which could be scanned which can then be traced in inkscape which you can then clean up and scale. I just use a camera and trace photos which works well for copying existing broken parts.
I could cut parts out for you.
John
Please Log in or Create an account to join the conversation.
- 4Pedalsfly
-

- Offline
- Platinum Member
-

Less
More
- Posts: 802
- Thank you received: 202
7 years 9 months ago #14880
by 4Pedalsfly
Replied by 4Pedalsfly on topic Scaling Up Plans?
Peter - Interesting project, I "googled" the registration G-AOBG and it comes up with various data & pics.
There is also a line drawing, probably the one you have.
Lovely looking machine, best of luck finding more data, last rumour was the airframe was in France.
Colin
There is also a line drawing, probably the one you have.
Lovely looking machine, best of luck finding more data, last rumour was the airframe was in France.
Colin
Please Log in or Create an account to join the conversation.
-

- New Member
-

Less
More
- Thank you received: 0
7 years 9 months ago #14881
by
Replied by on topic Scaling Up Plans?
Putting that reg. into GINFO on the CAA website says it is owned by Peter Bishop living in Reading, there is also one photo of it in flight.
Please Log in or Create an account to join the conversation.
Moderators: DaveBright
Time to create page: 0.547 seconds
Latest Posts
-
-

- Pitts Special 120FS
- In WimborneMac Members / For Sale - Exchange - Wanted
- by superadmin
- 1 week 5 days ago
-
©
2009 - 2025
WMAC PCF Design
